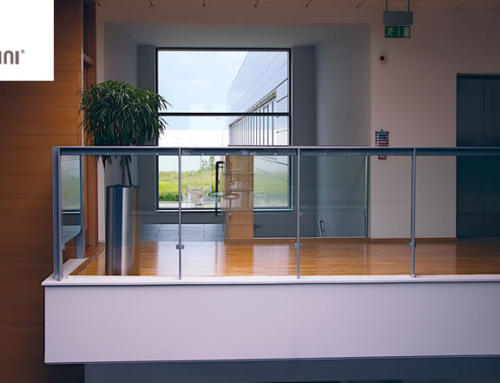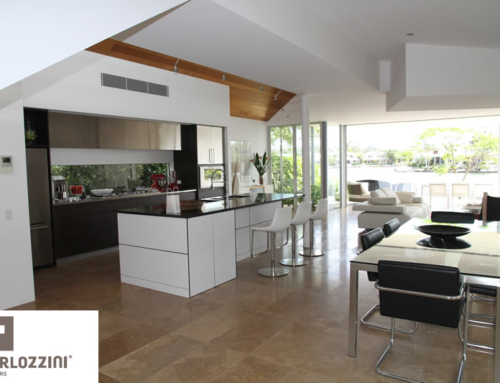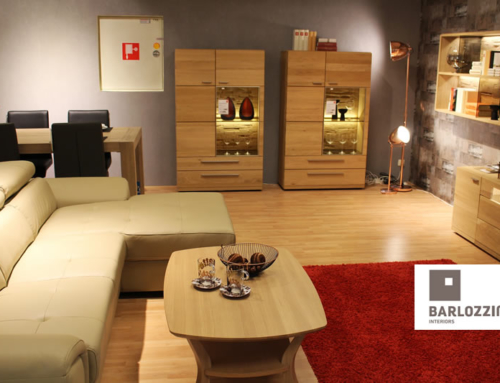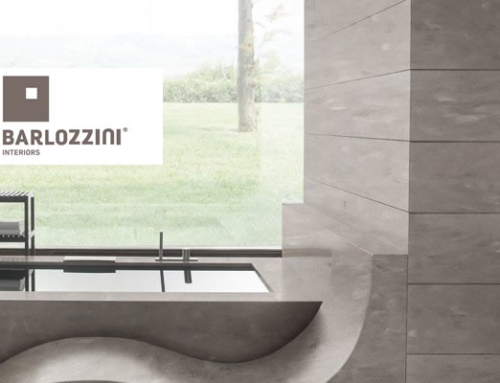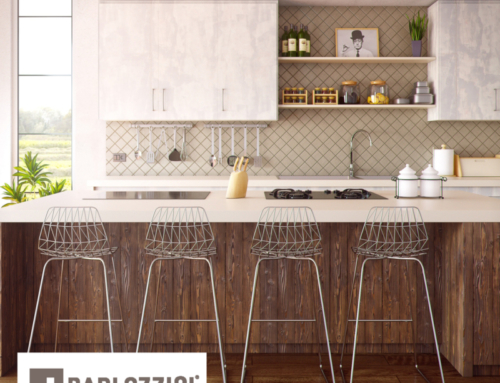In modern homes, the bathroom is often the smallest area of the entire building. Furnishing small bathrooms is certainly a design constraint, but can turn into a very creative challenge!
In this article, we will try to inspire you, suggesting solutions to solve what is now a common desire: furnishing small bathrooms. Here you’ll find tips to satisfy all tastes, realizable options and spending budgets.
Furnishing a small bathroom: what to choose?
Today the market offers many furnishing solutions to overcome space problems:
• Wall- hung furniture and sanitary wares with reduced depth, that deceive the eye because they show more floor, making the room look bigger, airy and lighter;
• Sanitary flush wall panel with reduced depth (50 cm instead of the classic 60);
• Wall-mounted tapware that frees up the space on the washbasin top;
• Smaller bathtubs (also available from 140-150 cm)
• Semi-circular shower enclosures and foldable shower enclosures that do not clutter when not in use (provided that there is a floor level plate);
• Microtopping coatings, a material composed of a liquid polymer and a cementitious mixture with the advantage that once laid, it creates a continuous surface, without joints.
Designing a small bathroom: a few considerations for the design
To study the furnishing of a small bathroom, you need to start from the floor plan of the room and the placement of doors and windows, often mandatory. In case you have the possibility to work on a small bathroom as a project, you could think of this as an example:
• a sliding door, which would solve the problem of the entrance obstruction;
• to position the shower area along the full width of one of the four sides.
• to use the space under the window that is not usually used to insert the sanitary ware for example;
• move the heater so that it does not occupy the space that can be used for wall cabinets or shelves.
Tricks to make a small bathroom brighter
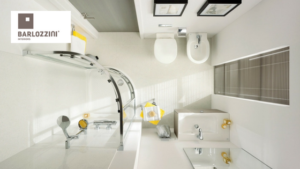 To make the bathroom look bigger, there are a number of useful tricks that you may have already adopted in other rooms of your home, such as:
To make the bathroom look bigger, there are a number of useful tricks that you may have already adopted in other rooms of your home, such as:
• Choose light colours, pastel tones;
• Insert a large mirror to visually double the space;
• Insert a shower cubicle with transparent glass to avoid oppressing the environment;
• Preferable to use tiles and glossy surfaces, because they better reflect the light;
• Paint the ceiling white or otherwise lighter than the walls to expand the space upwards;
• Take advantage of the niches and illuminate them with a few spotlights
And when it comes to spotlights, lighting plays a very important role in the furnishing of a small bathroom. Our advice is to opt for a non-aggressive light, capable of giving the whole environment an image of order and cleanliness. Some important points of focus are the layout of the lighting points. For example, for the makeup and facial cleansing area, consider purchasing a mirror with integrated LED light or alternatively an LED lamp to be positioned above the mirror or 2 LED lights on the sides of the mirror. A good solution for the ceiling is to use spotlights that can be adjusted as required.
Having a small bathroom to furnish is a designing and creative challenge that has its positive sides because let’s not forget that a small bathroom also has advantages: it warms up faster, consumes less energy, can be quickly cleaned and everything is at your fingertips!




